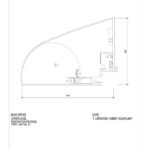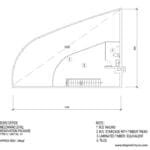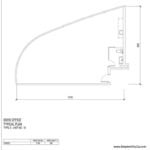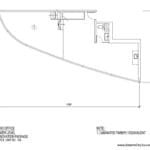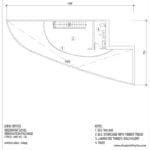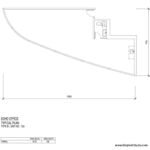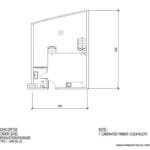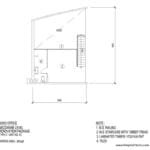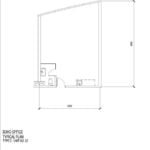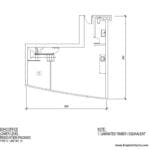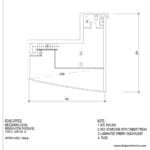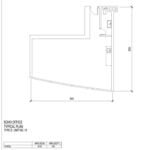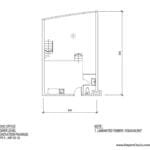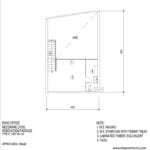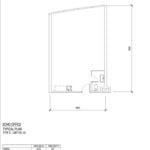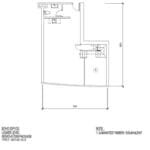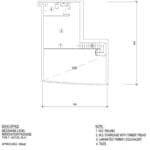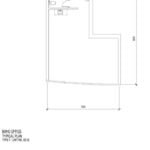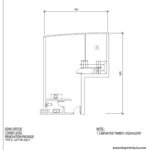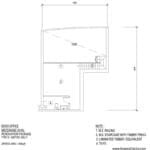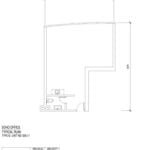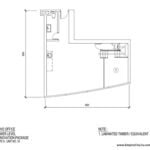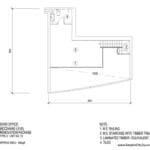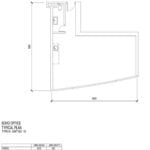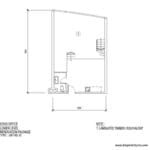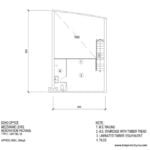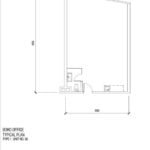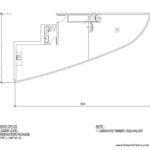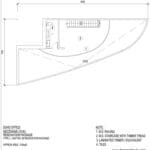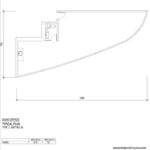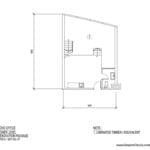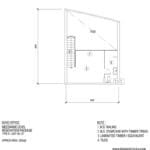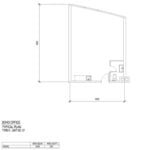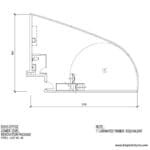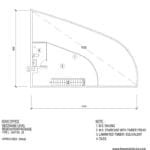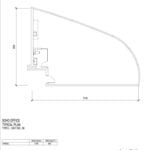*Images are artist impression.
SOHO (Block M)
Property Type: SOHO
Description: 24-storey corporate office
Floor Area: 765 – 1,180 sq.ft.
Building Specifications:
No. of Lifts: 5
Air Conditioning: Split unit
Security: Card access with enhanced features
Type A (Unit 01)
Lower Floor: 836 sq.ft.
Mezzanine Floor: 344 sq.ft.
Type B (Unit 13A)
Lower Floor: 726 sq.ft.
Mezzanine Floor: 318 sq.ft.
Type C (Unit 02)
Lower Floor: 502 sq.ft.
Mezzanine Floor: 263 sq.ft.
Type D (Unit )
Lower Floor: 603 sq.ft.
Mezzanine Floor: 348 sq.ft.
Type E (Unit 03)
Lower Floor: 575 sq.ft.
Mezzanine Floor: 264 sq.ft.
Type F (Unit 05 & 12)
Lower Floor: 617 sq.ft.
Mezzanine Floor: 308 sq.ft.
Type G (Unit 03A & 11)
Lower Floor: 617 sq.ft.
Mezzanine Floor: 308 sq.ft.
Type H (Unit 10)
Lower Floor: 602 sq.ft.
Mezzanine Floor: 348 sq.ft.
Type I (Unit 06)
Lower Floor: 575 sq.ft.
Mezzanine Floor: 264 sq.ft.
Type J (Unit 09)
Lower Floor: 726 sq.ft.
Mezzanine Floor: 318 sq.ft.
Type K (Unit 07)
Lower Floor: 502 sq.ft.
Mezzanine Floor: 263 sq.ft.
Type L (Unit 08)
Lower Floor: 836 sq.ft.
Mezzanine Floor: 344 sq.ft.
Type A
- Lower Level
- Mezzanine Level
- Typical Plan
Type B
- Lower Level
- Mezzanine Level
- Typical Plan
Type C
- Lower Level
- Mezzanine Level
- Typical Plan
Type D
- Lower Level
- Mezzanine Level
- Typical Plan
Type E
- Lower Level
- Mezzanine Level
- Typical Plan
Type F
- Lower Level
- Mezzanine Level
- Typical Plan
Type G
- Lower Level
- Mezzanine Level
- Typical Plan
Type H
- Lower Level
- Mezzanine Level
- Typical Plan
Type I
- Lower Level
- Mezzanine Level
- Typical Plan
Type J
- Lower Level
- Mezzanine Level
- Typical Plan
Type K
- Lower Level
- Mezzanine Level
- Typical Plan
Type L
- Lower Level
- Mezzainine Level
- Typical Plan
BUILDING SPECIFICATIONS
Structure
Reinforce concrete framework
Wall
Cement sand brick / Dry wall / equivalent
Ceiling
Skim coat
Windows
Aluminium window
Doors
Plywood flush doors
Wall Finishes
Bathrooms – Full height tiles
Others – Plaster & paint
Floor Finishes
Tiles
Sanitary Fittings Installation
Quality sanitary fittings
Electrical Installation
As per Mechanical & Electrical Engineer’s proposal
